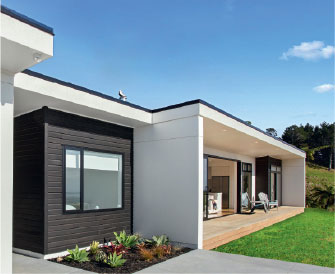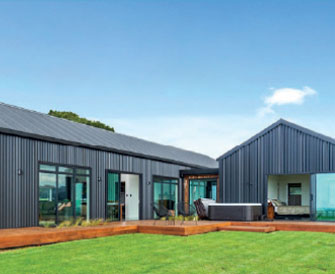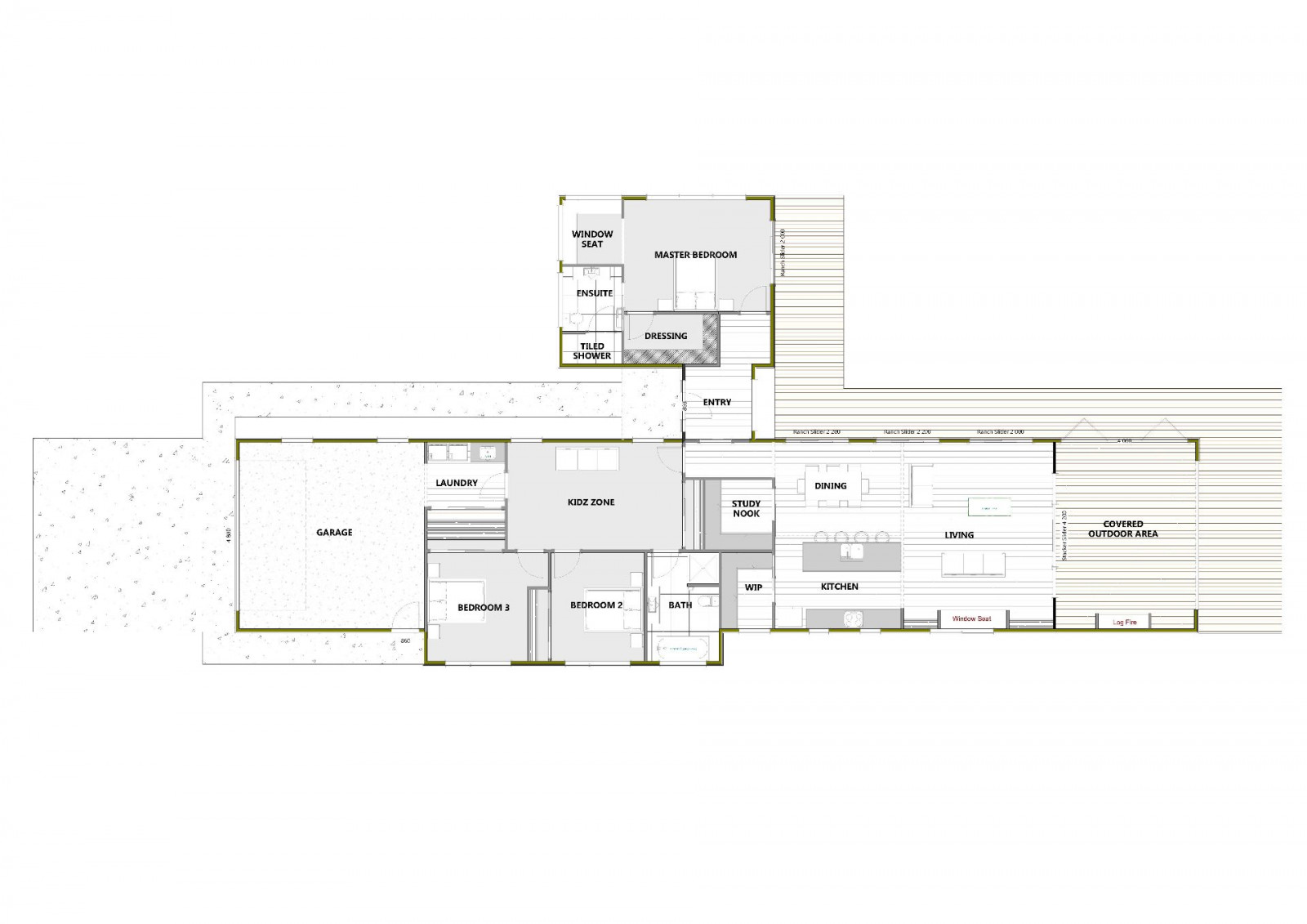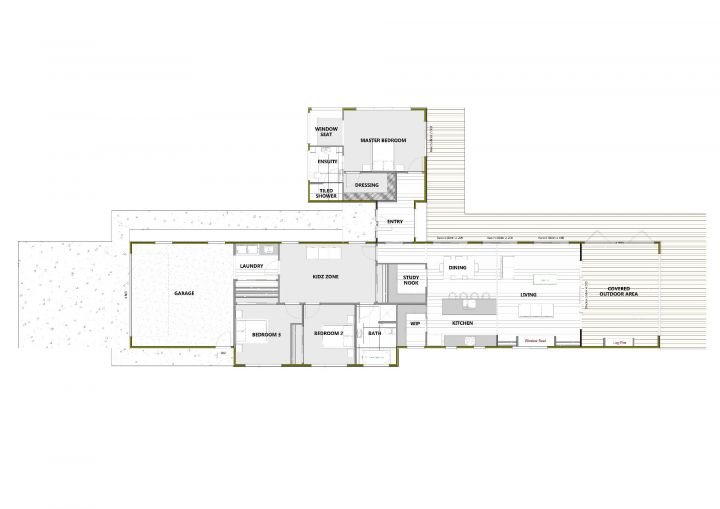The Aongatete is a very striking, unique, industrial barn style plan. It's made from two long pavillions that create a beautiful open plan kitchen and living area, complete with a study nook and sweet little window seat. The living area opens out on to a stunning covered area that is boxed in on two sides enabling it to be used all year round. It also has an open fireplace to add to the comfort factor!
The master suite is nicely isolated from the main part of the house and comfortably fits a walk in wardrobe, ensuite and second window seat, with sliding doors on to it's own private decking area.
If this sounds like a bit of you, click on the render button to see how it looks! We also have a smaller version called the Benmore under three bedroom plans.

Come and see us for a comprehensive new home build quote.
Open 7 days 12-4pm or via appointment.

We would love to hear from you!
Contact us with a question or even better, make a time to come and visit us.
We’d love to chat through your ideas and inspirations.

